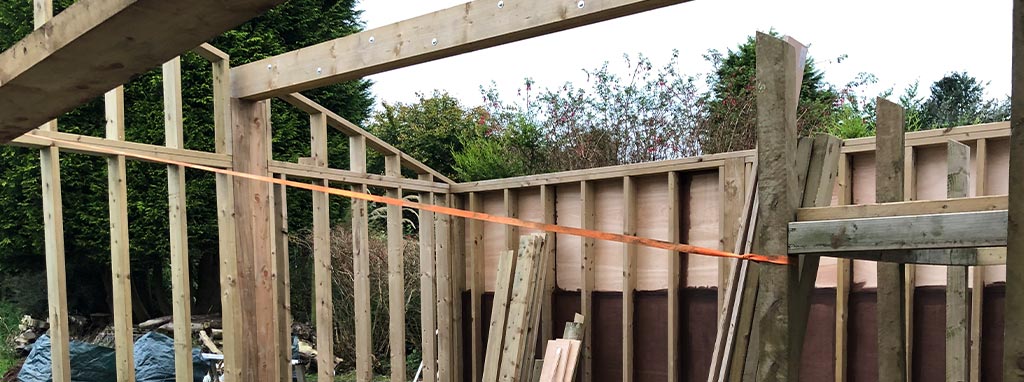
Workshop Build 4
So the weather has actually been more spring like, especially since it’s now October. Nice thing is it’s been decent for the last number of days so I’ve managed to get out to do a bit more work on the workshop.
With not being out over the summer the weeds had basically taken over, with the back of the workshop area covered in nettles, thistles, and many other nasty stingy green shoots. This was all cleared allowing me access to start boarding out the walls.
First steps will be to clear and level the area and get the foundations dug out. Even with the 5 ton digger and 3 ton dumper truck, it’ll take a while.
In the middle of clearing the site an early delivery arrives, 660 10 newton weight concrete blocks. These will need shifted from the front of the house to the back to be used for the foundation walls and building up a central wall to separate the workshop into 2 and give the roof section better support. Not looking forward to it.
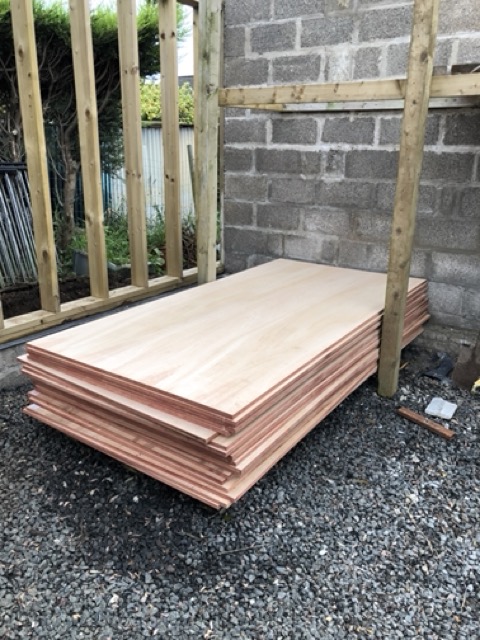
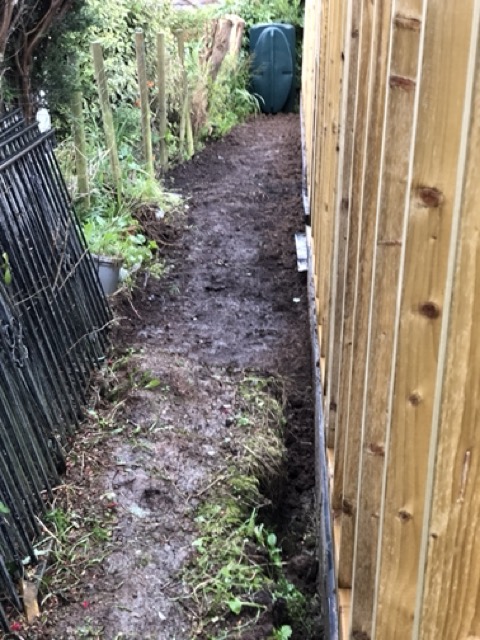
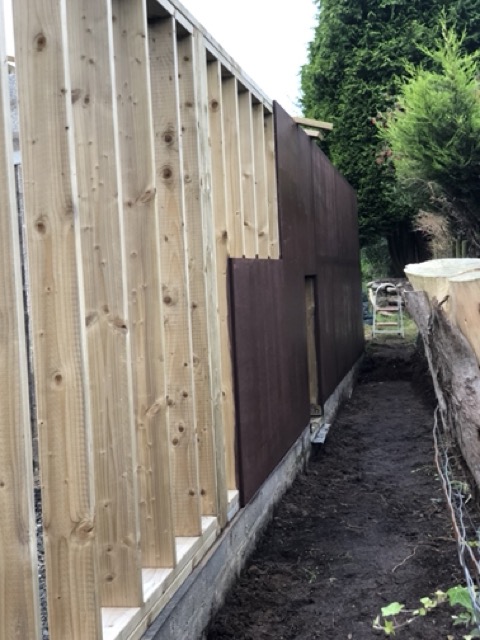
This is 18mm plywood, painted with a wax based paint to help protect it over the next couple of months before getting a weatherproof covering, and final log effect outer covering. The roof will be covered with the same 18mm ply with a bitumen adhesive and heavy gauge roofing felt.
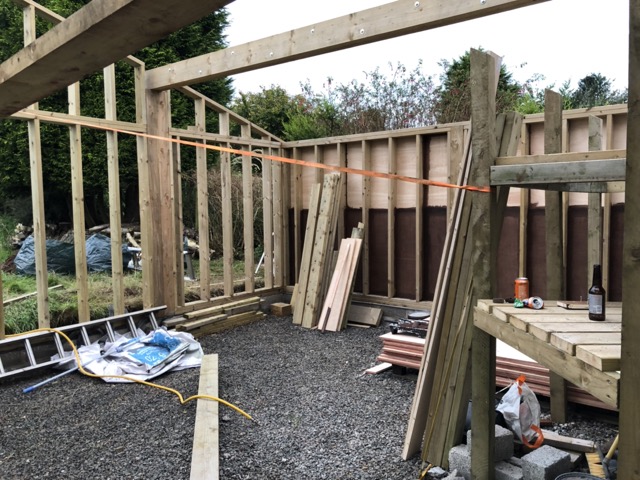
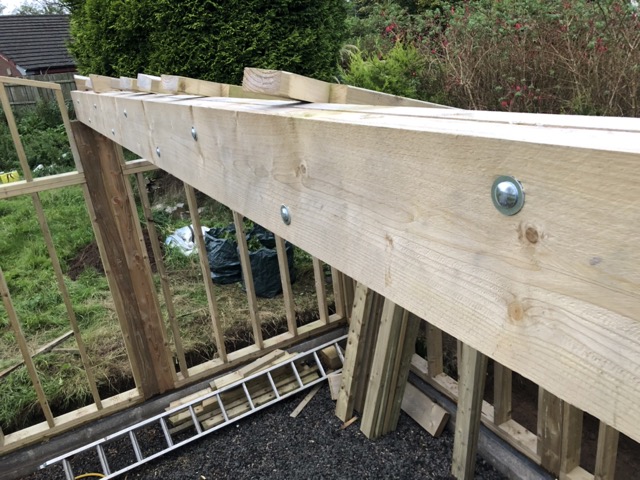
There are 2 sets of double beams to create the smaller roof section. This is probably overkill here as a single one would do, but better safe than sorry. These are bolted together to form a single heavy beam to support the roof. One end is on the block wall and the other end rest on 12″ x 6″ posts bolted into the block base. This makes for a very secure and strong connection. The other main workshop area will have steel beams as it’s a much wider expanse and I’m looking to use beam trollies clamped to the beams to help move heavier loads.
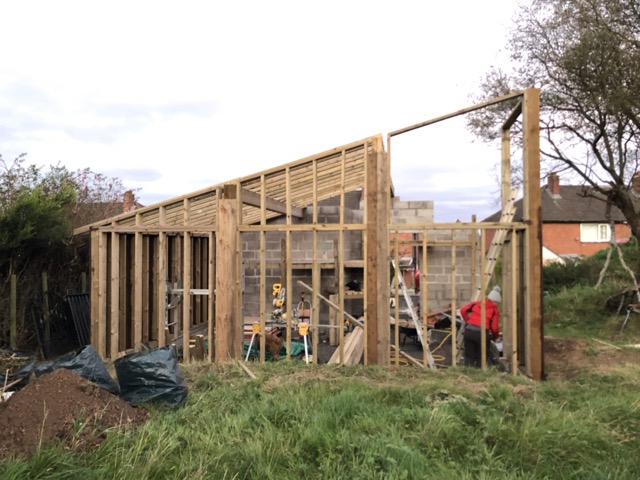
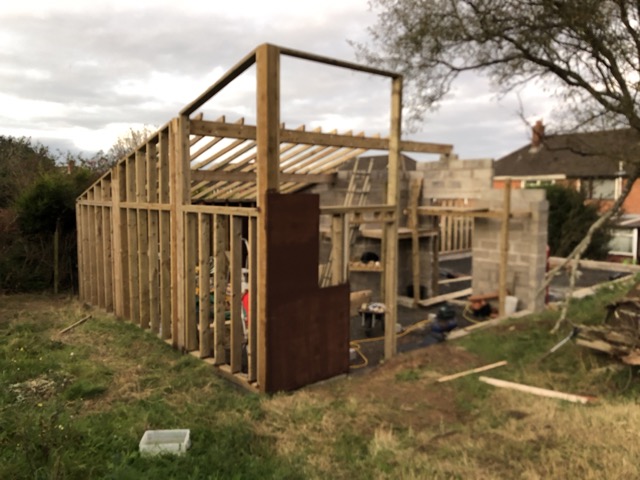
With the good weather holding out, I’ve managed to get most of the side framing done, just the upper right to finish off, and now started on the front. We have a door frame, just. Again heavy 6″ x 6″ corner posts, bolted to the block work. Only a small section at the front remains which will include windows for the main area and toilet to be completed. With that out of the way I can start the last roof section rafters for the smaller end.
