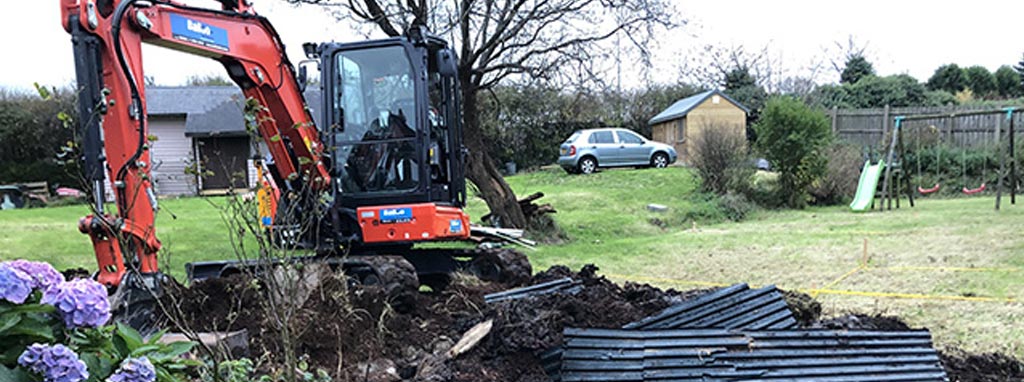
Workshop Build 1
I have finally managed to get planning permission to build a proper workshop. This will mean so much more space and the ability to get a number of larger machines in. Can’t wait for this to get completed. It will mean that the various storage units/garages/sheds, for the arcade cabs can finally be moved into a single location, and give me time and space to get stuck into restoring them.
The Dig
Just started this weekend to break ground and first thing I find buried is a load of rubbish, see main image above, just my luck, couldn’t have been buried treasure. Just hope I don’t hit a backed up sewer line.
First steps will be to clear and level the area and get the foundations dug out. Even with the 5 ton digger and 3 ton dumper truck, it’ll take a while.
In the middle of clearing the site an early delivery arrives, 660 10 newton weight concrete blocks. These will need shifted from the front of the house to the back to be used for the foundation walls and building up a central wall to separate the workshop into 2 and give the roof section better support. Not looking forward to it.
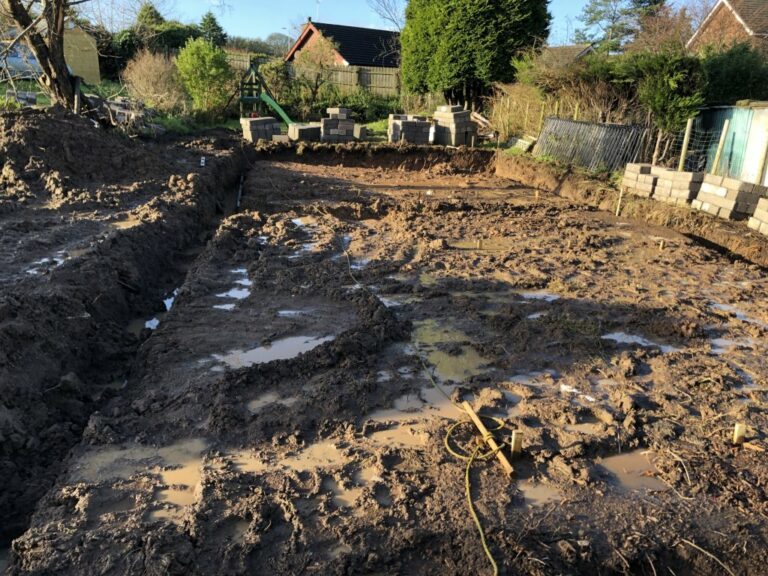
In typical fashion the end of November the weather was absolutely atrocious when the digger and dumper was hired, though you wouldn’t think it looking at the photo.
For practically the entire week it poured down. All that rain just turned the place into swampy, icky, sticky mess. That isn’t just muck you see there, that’s proper Northern Irish red clay, and believe you me, that stuff just clings to everything.
Biggest issue was when digging the ditch for the foundations. The smaller bucket just clogged almost after every scoop, meaning jumping out of the cab, grabbing the small narrow shovel, and prizing it out. Not fun.
Eventually did manage to get the grounds levelled and the foundations dug out. Next is checking the levels and marking heights for the foundations.
As is typical when it rains, everything fills up with water and the dog just loves to be in the middle of it. The muckier the puddle the better, at least so he thinks.
With it being clay, takes an age for it to eventually drain away, just in time for the next batch of rain to fill it up again. A good sturdy pair of work wellies helps out a lot here.
This took an age. With the amount of rain, the surrounding area around the ditch would collapse in certain areas meaning that every so often, you had to go round with the spade and dig out the collapsed material. As mentioned previously, it being clay, wasn’t the easiest thing to do.
Eventually we managed to get the site levelled, ditches sorted and all references made. Now was the time to get the concrete poured and left to set in order to start building the walls.
As is typical in my case, nothing would go to plan.
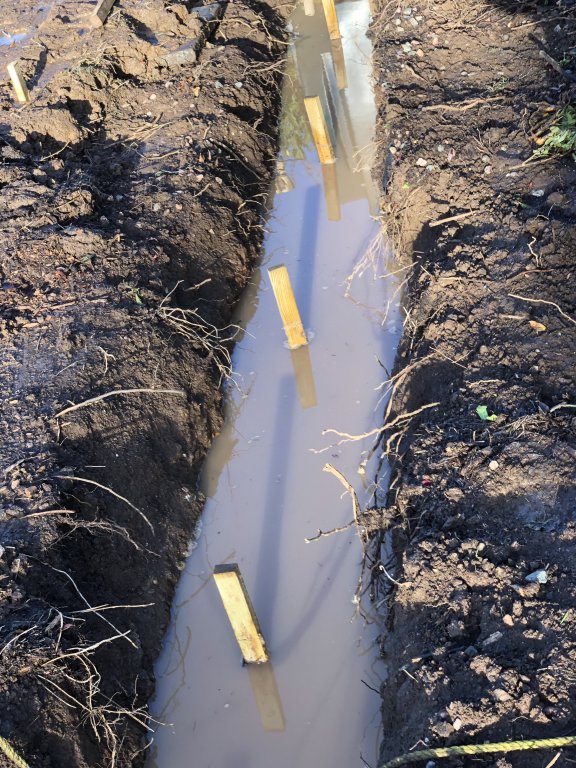
Everything Starts On A Solid Foundation
So rather than rain, it decided to snow the day the concrete arrived for the foundations. This caused no end of issues. The ditches are now filled with snow, and the water pipes are frozen.
I wasn’t about to shift 3.5 tons of concrete in wheelbarrows, so hired a pump to get the stuff round the back of the house, but with frozen pipes, it was a makeshift solution to get the inside house taps to supply water, which the pump needs a large supply of to keep things moving and clean.
Eventually it all worked out and we managed to get the concrete poured. Glad I opted for the pump, as it was so much quicker than I imaged. Simply had to follow as the concrete was being poured to ensure it was level with the markers. Don’t mind if it goes off slightly as this can be corrected when laying the block.
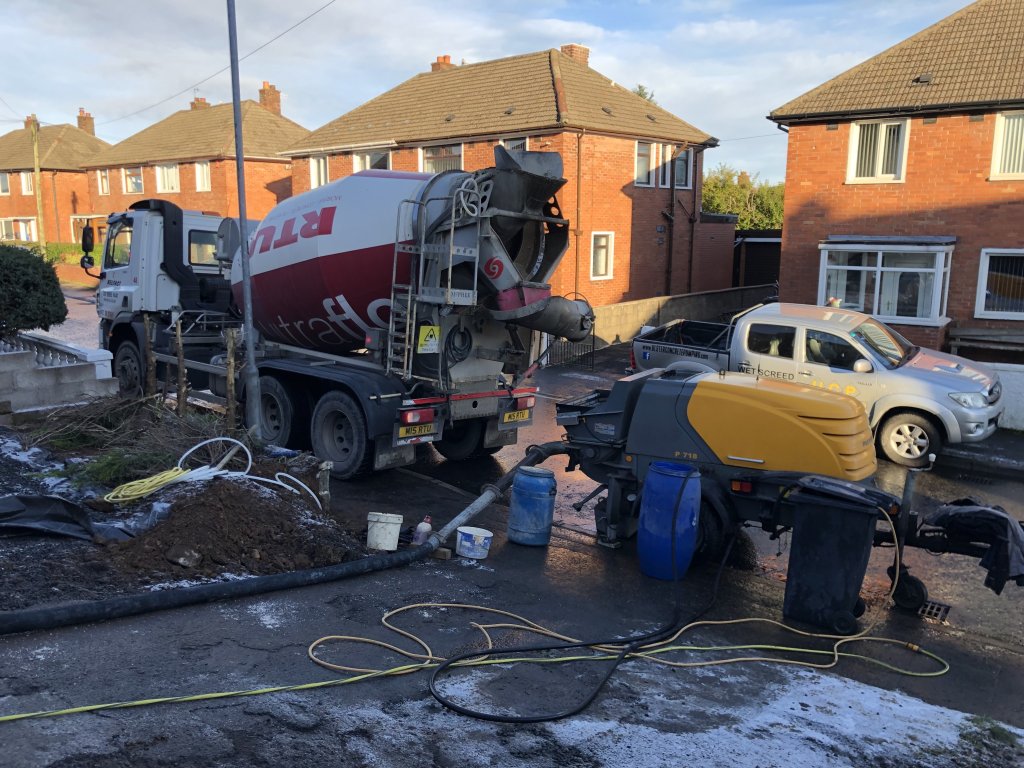
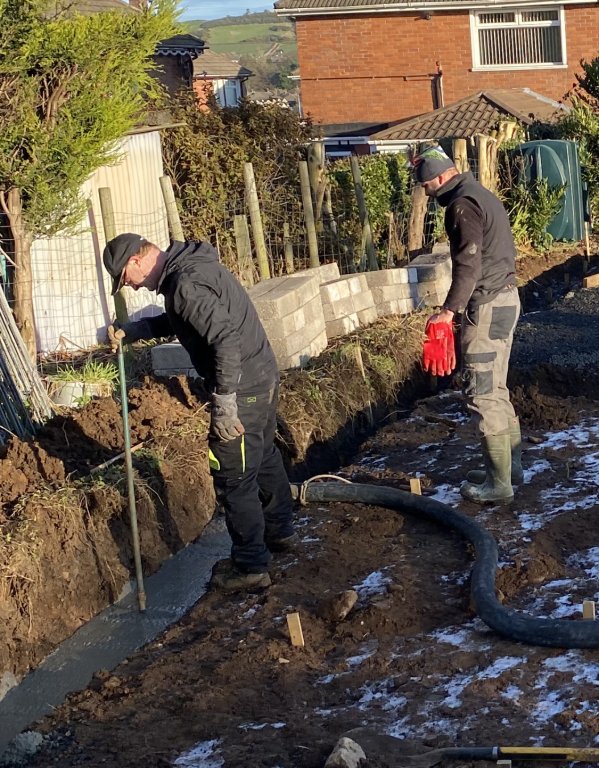
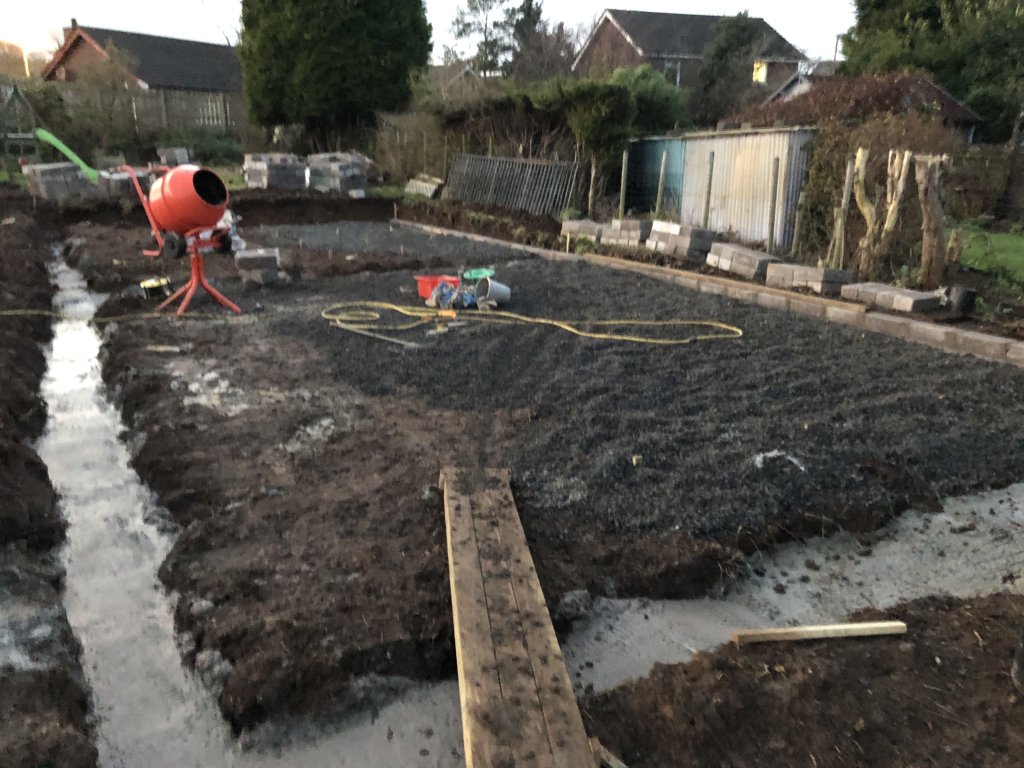
Now that that has been completed, I need to let it harden for the next while. In the meantime, there are nearly 30 tons of stone to move. This will help form the floor of the workshop. I’ll get the vast majority of it shifted round and then start making a mark on the walls.
