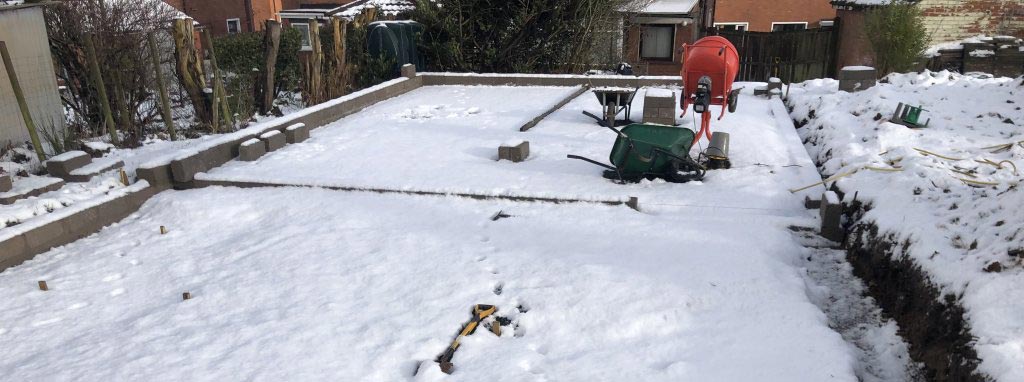
Workshop Build 2
Seems the snowing season is here to stay for another while. It might look cold, but if you keep working, you’ll be okay. Nothing frozen and falling off just yet.
Them walls
After a couple of weeks of shifting stone and letting the foundation harden it was time to start to lay the concrete block wall. All the outer walls will be dwarf walls and only the central wall being full height.
The dwarf walls are to help build up from the foundation to the point where the framing will take place. It will also form a barrier for when the flooring insulation and concrete pour goes in. There are approximately 660 odd block to get laid down and each one is a heavy 10 newton weight, 8″ x 6″ block, so not the easiest things to move around.
Again all our wall heights have been laser levelled. The first layer will help to level off the wall due to the slight variation in the foundations.
The central wall is very important. This is going to help support the roof as I’m installing steel beams in the larger section of the workshop to have an overhead beam trolley to help move items around the workshop.
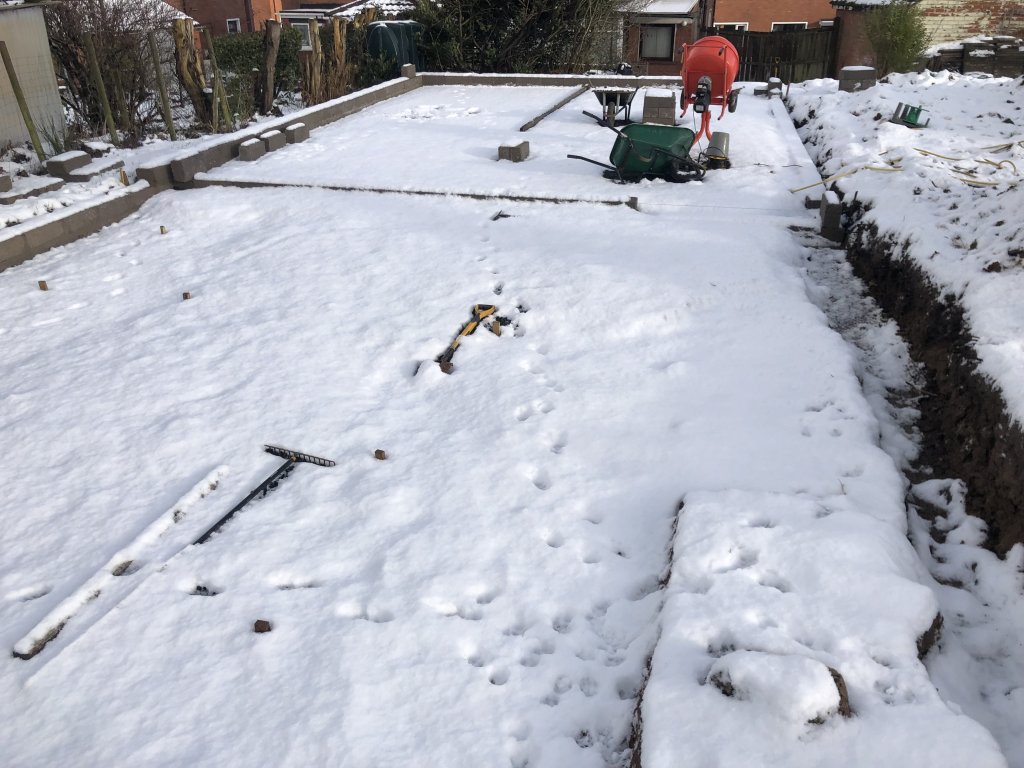
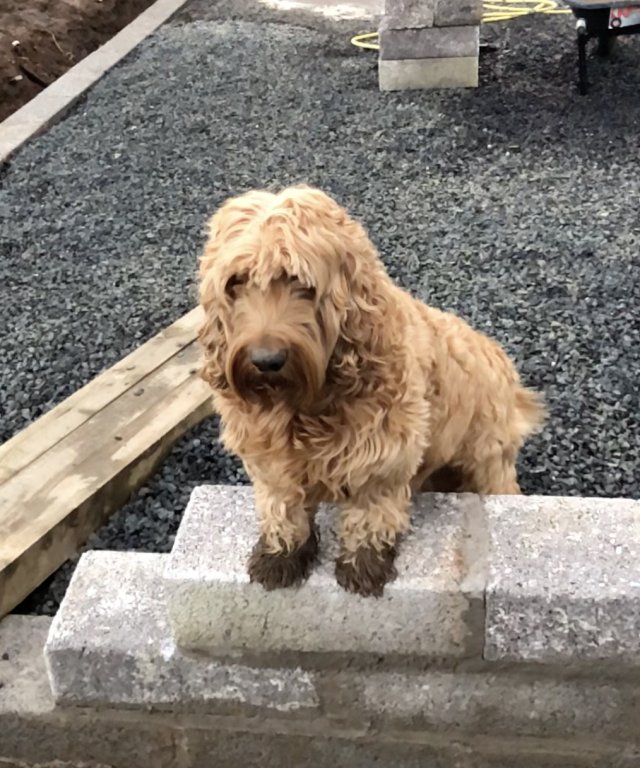
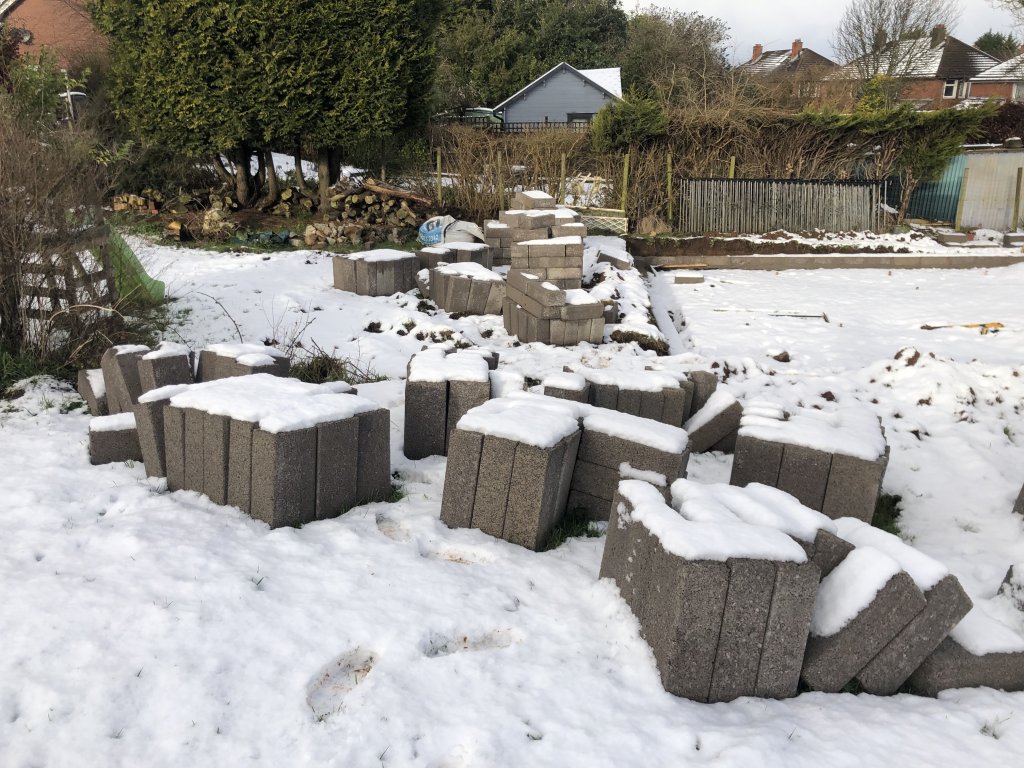
Finally a break
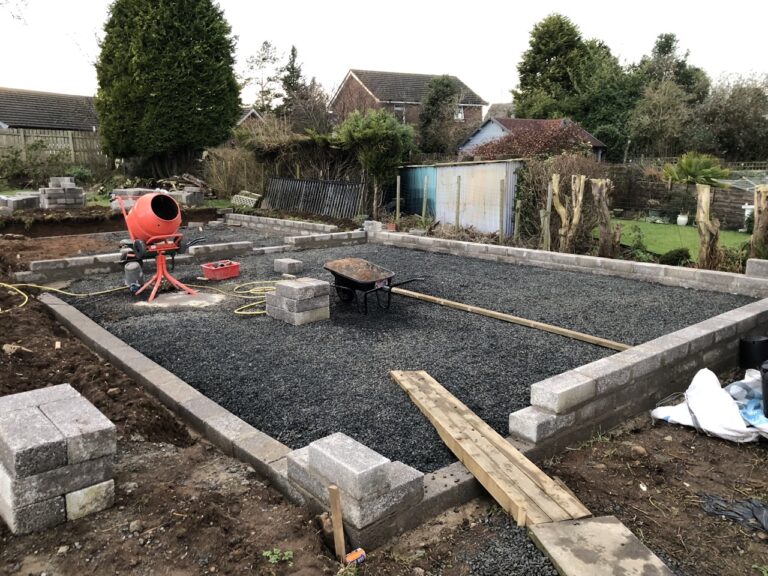
Finally the weather changed and the snow stopped, though still very cold.
This allowed me get working on the wall sections and getting another load of stone put down.
Also the entry point into the building for water, sewage and electrics were installed. Better to do this now than having to drill holes later.
Once the dwarf walls are completed, it’ll be time to get the central wall built up and the initial storage and boiler room floors put down. These will also be made out of block and help support the roof section.
Next will be ordering a ton of 6″ x 2″ treated wood for the main framing, plywood sheeting and 6″ square posts that will be used to help strengthen the framing walls.
